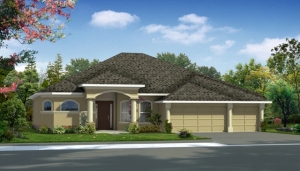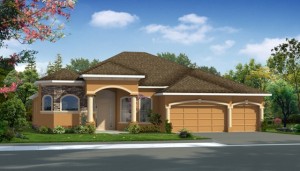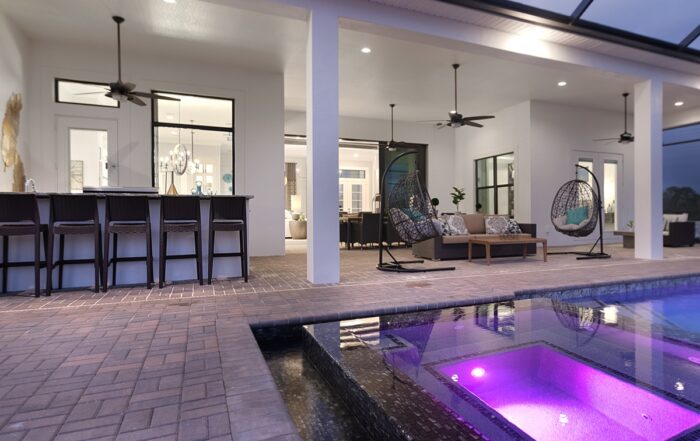We often hear that the Monterey I is one of the “smartest” home designs around. Even at 3,638 (total) square feet, it wastes no space. Instead, it is a lesson in functional living and gorgeous aesthetics.
No wonder then, that the Monterey I is the most popular plan in LifeStyle’s portfolio of home plans. We have built this home time and time again for Central Florida residents who want a custom-level home at a desirable price point.
Our drafting team recently made some minor tweaks to the Monterey I. Feel free to take a look at the new Monterey I master floor plan pictured above, or download it here.
Accompanying the new master floor plan, we also recently unveiled two new master elevations.
Elevation A represents a timeless Florida home. You’ll notice it boasts a wealth of windows that allow Florida sunshine to brighten the home’s interior. The front door is flanked by two sidelight windows, as well as a transom window above, allowing natural light to flood the home’s foyer. Three rounded decorative columns positioned next to the home’s garage bays, as well as two rounded entryway columns, add a prominent stature to this home’s street view.
Elevation B offers all the same features as Elevation A, but with some nice upgrades. Gorgeous stonework encasing the exterior of the master bathroom comes standard on this elevation. A heightened roof line on Elevation B coincides with this elevation’s 13-foot master bathroom ceiling height. The entryway of Elevation B, meanwhile, offers a grand entry at 14-foot 8-inches.
While the Monterey I exudes an open, airy feel, it is also ideal for family privacy. With four bedrooms and three bathrooms, each family member has his/her own private quarters. Bedroom 2, which is situated off the main family gathering area, is tucked away from the other secondary bedrooms, allowing it to work perfectly as a private space for in-laws or overnight guests.
Similar to our St. Croix home plan, the master suite of the Monterey I is split from the rest of the home’s bedrooms, and encompasses an entire wing of the home. In addition to a large bedroom with sliding-glass door that leads to a trussed back porch, the master suite also features his-and-hers walk-in closets and a spa-like master bathroom with a walk-in shower and garden bathtub.
For students, or those who attend to business matters at home, the LifeStyle Monterey I also features a private office.
One of the biggest lures of the Monterey I is its oversized kitchen that overlooks the family gathering room and casual dining nook. Here, the family chef can prepare meals in an open space while watching over kids or watching television. And for more upscale occasions, the Monterey I also features a formal dining room and living room.
All in all, LifeStyle Homes’ Monterey I has virtually everything a modern family needs in a smart, functional design.
If you are interested in learning more about this home plan, please feel free to contact our sales department at (321) 727-8188 ext. 2. Or, to check out the Monterey I first-hand, stop by our San Marino Estates model home at 1223 Alto Vista Drive, Melbourne for a private tour.






